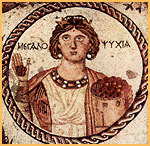|
Antioch and Apameia: urban life
and domestic architecture in the East
Antioch and Apamea vividly demonstrate the bustling
urban environment  of
the empire's eastern provinces. Other Levantine cities, too,
such as Laodicea, Berytus, Tyr, Alep, Damascus, shared their
prosperity. The wealthiest citizens were landowners who lived
off rural property but never left the city, with its pleasures
and mundane surroundings. During the same period, the western
Europe faced a massive exodus of its rich and powerful to
the countryside, where they settled in magnificent rural estates
(villae). Western cities were left to the administration of
alien invadors, their past grandeur slowly fading. of
the empire's eastern provinces. Other Levantine cities, too,
such as Laodicea, Berytus, Tyr, Alep, Damascus, shared their
prosperity. The wealthiest citizens were landowners who lived
off rural property but never left the city, with its pleasures
and mundane surroundings. During the same period, the western
Europe faced a massive exodus of its rich and powerful to
the countryside, where they settled in magnificent rural estates
(villae). Western cities were left to the administration of
alien invadors, their past grandeur slowly fading.
The mosaic pavement of the so-called Yaqto House, in
the suburb of Daphne, near Antioch, is an illustrated guide
of the city and its vivid street life. The mosaic's central
panel depicts Megalopsychia, the personnification of the donor's
generosity, presiding over a hunting scene. Its border combines
representations of Antioch's major  monuments
with genre scenes. One recognizes the suburb of Daphne, where
the rich citizens of Antioch moved for the summer, its springs
personnified by nymphs; the privaton (private bathing establishment)
in the Ardabourios quarter; the olympic stadium and a hippodrome;
gambling houses and public baths; elegant colonnaded urban
dwellings, not unlike those in the villages of the Limestone
Massif; two public squares, one with a tree and three imperial
statues in its middle, another adorned by a
monumental column;
the busy market with its fishmongers, butchers and oil merchants;
a wineshop, such as those found in the
portico at Sardis;
a dice-game in progress. monuments
with genre scenes. One recognizes the suburb of Daphne, where
the rich citizens of Antioch moved for the summer, its springs
personnified by nymphs; the privaton (private bathing establishment)
in the Ardabourios quarter; the olympic stadium and a hippodrome;
gambling houses and public baths; elegant colonnaded urban
dwellings, not unlike those in the villages of the Limestone
Massif; two public squares, one with a tree and three imperial
statues in its middle, another adorned by a
monumental column;
the busy market with its fishmongers, butchers and oil merchants;
a wineshop, such as those found in the
portico at Sardis;
a dice-game in progress.
Several examples of urban dwellings have survived in
Apamea. These luxurious urban mansions, some of which were
as large as 6000 m2 (like the so-called House of the Console
Capitals), form clusters of two or three, and are of uniform
style since most were built after the destructive earthquake
of 113 AD. A peristyle courtyard and large reception room
(Triclinium)
formed the core of each house. They were surrounded by private
quarters and dependencies arranged on two floors. One entered
the house through a small vestibule which led onto the courtyard.
The main reception room normally lay on the opposite side.
This was a rectangular space, often ending in an
apse; mobile
couches and tables could be brought in for dining on special
occasions. Similar only smaller dining rooms were used for
the informal family dinners. In such cases, the formal and
informal dining rooms were arranged side by side or at an
angle. The dining furniture consisted of a semi-circular couch,
the stibadium, and a semi-circular table with marble top and
wooden base. White marble was used for the informal dining
tables, and expensive verde antico for the formal ones. Guests
ate in a reclining position, leaning on a cylindrical cushion
towards the table. Sixth-century fashion dictated
opus sectile
pavements and dadoes, which gradually replaced earlier mosaics.
Water was particularly important as it both decorated and
refreshed; fountains adorned with statues and mosaics often
covered entire walls. Many houses had had baths and lavatories
(as in the House of the Pilars) added to them following the
526 and 528 earthquakes.
|