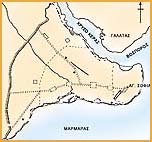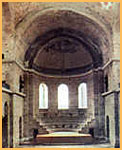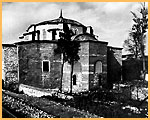|
The churches of Constantinople in
the Justinian period
 Constantinople
had several important churches, such as the Holy Apostles
( ), St Sophia , Sts Sergius and Bacchus, St Mary of Blachernai,
St Mary at Chalkoprateia and St John Stoudios . The first
year of Justinian's reign saw the completion of the magnificent
church of St Polyeuktos (524-527) . Commissioned by the immensely
rich
Anicia Juliana,
of the Roman patrician family of the Anicii, it was a very
large church (about fifty metres square), lavishly decorated
with floor and wall mosaics, a variety of colored marbles,
columns inlaid with glass and amethysts, and elements of Proconnesian
marble carved in a bewildering variety of motifs: peacocks
with outspread tails, palm trees, orientalizing palmettes,
curious vegetable forms, basket- and metalwork patterns. The
opulent edifice displayed a conscious break with classical
tradition and summarized the most recent trends in church
building and decoration. The superstructure has not survived,
but its powerful foundation walls argue for a domed ceiling.
The church was divided into a
nave and two
aisles by a
row of piers and columns. The side walls must have accomodated
the six peacock niches, three on each side. The
ambo was located
in the centre of the nave. In the basement, a vaulted passageway
led from the
narthex to a
crypt, situated
under the sanctuary. Constantinople
had several important churches, such as the Holy Apostles
( ), St Sophia , Sts Sergius and Bacchus, St Mary of Blachernai,
St Mary at Chalkoprateia and St John Stoudios . The first
year of Justinian's reign saw the completion of the magnificent
church of St Polyeuktos (524-527) . Commissioned by the immensely
rich
Anicia Juliana,
of the Roman patrician family of the Anicii, it was a very
large church (about fifty metres square), lavishly decorated
with floor and wall mosaics, a variety of colored marbles,
columns inlaid with glass and amethysts, and elements of Proconnesian
marble carved in a bewildering variety of motifs: peacocks
with outspread tails, palm trees, orientalizing palmettes,
curious vegetable forms, basket- and metalwork patterns. The
opulent edifice displayed a conscious break with classical
tradition and summarized the most recent trends in church
building and decoration. The superstructure has not survived,
but its powerful foundation walls argue for a domed ceiling.
The church was divided into a
nave and two
aisles by a
row of piers and columns. The side walls must have accomodated
the six peacock niches, three on each side. The
ambo was located
in the centre of the nave. In the basement, a vaulted passageway
led from the
narthex to a
crypt, situated
under the sanctuary.
Built by Justinian and  Theodora
in the Palace of Hormisdas, the church of Sts Sergius and
Bacchus was probably destined for a colony of Syrian Monophysite
monks. Roughly contemporary to St Sophia (it is first attested
in 536), it was joined to a
basilica dedicated
to Sts Peter and Paul, both churches sharing the same
atrium. The
Palace of Hormisdas had been Justinian's residence during
the reign of his uncle,
Justin I (518-527),
and was later connected with the Great Palace (527) next to
which it stood. It was transformed into a monastery in 536,
and was to be the home (from 542) of
John of Ephesus, patriarch
of Constantinople and author of many eastern saints' vitae,
as well as of many persecuted citizens. The building has an
octagonal nave inscribed within an irregular rectangle, and
is covered by a dome (diam. 17 m) with alternately flat and
concave segments. Theodora
in the Palace of Hormisdas, the church of Sts Sergius and
Bacchus was probably destined for a colony of Syrian Monophysite
monks. Roughly contemporary to St Sophia (it is first attested
in 536), it was joined to a
basilica dedicated
to Sts Peter and Paul, both churches sharing the same
atrium. The
Palace of Hormisdas had been Justinian's residence during
the reign of his uncle,
Justin I (518-527),
and was later connected with the Great Palace (527) next to
which it stood. It was transformed into a monastery in 536,
and was to be the home (from 542) of
John of Ephesus, patriarch
of Constantinople and author of many eastern saints' vitae,
as well as of many persecuted citizens. The building has an
octagonal nave inscribed within an irregular rectangle, and
is covered by a dome (diam. 17 m) with alternately flat and
concave segments.  Columns
of verde antico marble support a carved horizontal
entablature,
along the entire length of which runs an epigram in honor
of Justinian and Theodora. A gallery repeats the arrangement
of the ground level
ambulatory. Columns
of verde antico marble support a carved horizontal
entablature,
along the entire length of which runs an epigram in honor
of Justinian and Theodora. A gallery repeats the arrangement
of the ground level
ambulatory.
Before the inauguration of the old St Sophia in 360,
St Irene was the cathedral of Constantinople. According to
local tradition, the church pre-dated
Constantine I,
who enlarged it and gave it its current name. By the fifth
century, St Irene and St Sophia were part of the complex of
the patriarchate and served by the same clergy. They also
shared the same fate. St Irene was destroyed during the
Nika revolt
and rebuilt by Justinian as a domed basilica, with
two aisles on either side of the nave, and
galleries over
the aisles and
narthex. A
vaulted passage (kyklion) was constructed under the
synthronon and
used during the processions of the clergy required by the
liturgy. The church suffered again from the earthquake of
740, after which the lateral arches supporting the dome were
extended into deep
barrel vaults
reaching the exterior of the building.
|