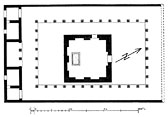|
Roman Heroon north of the Faustina Thermae
Τhe Roman Heroon is located north-west of the Faustina Thermae, and dates from the beginning of the late Imperial period (early 3rd century AD). It was built from north-east to south-west with the main access on the north side.  It included a colonnaded court, 46 metres long and 28 metres wide. The stoa surrounding the court was decorated by 38 granite columns. The columns had Corinthian capitals and an Ionian architrave with a frieze of simple dentils. It included a colonnaded court, 46 metres long and 28 metres wide. The stoa surrounding the court was decorated by 38 granite columns. The columns had Corinthian capitals and an Ionian architrave with a frieze of simple dentils.
In the north section of the stoa there were five rooms, every two of which were almost identical in size: the corner ones measured approximately 4Χ3.5 metres, and the internal ones approximately 5X3.5 metres. The central space, approximately 7X3.5 metres, was shaped like an exedra, and communicated directly with the south section of the stoa. The rooms surrounding the exedra were partly accessed from the south, and communicated directly or indirectly with the stoa. The size and the arrangement of these rooms indicate that they were shops. The general form of the building indicates that it was not intended for funerary use from the beginning.
The funerary monument was added in the interior of the colonnaded courtyard, but not on its central axis. It had a square plan (approximately 16X16 metres) and a powerful stone foundation. Its roof was vaulted and made of fired clay tiles. Inside it, seven niches coated in marble were formed. In the north and west niches were the entrances leading into the funerary monument.
Between the two niches on the west side, in fact along the central axis of the monument, the stepped base of an altar was built in white marble, measuring 3.81X2.40 metres. The altar consisted of a slab of dark marble resting on unfinished black marble orthostats.
On the altar there was a marble sarcophagus richly ornamented in relief. Garlands, sea creatures, depictions of the goddess Nike, nude male figures and meanders are all elements that place the sarcophagus within the late Imperial period. The identity of the dead has not been established. The elaborate construction of the funerary structure and the luxury of the altar and the sarcophagus indicate that the Heroon was the monumental tomb of an eminent person.
|