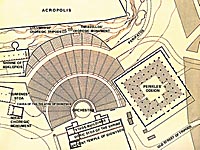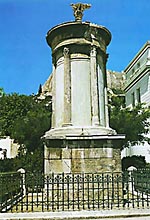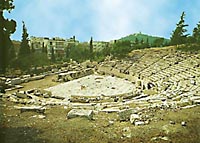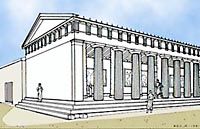The huge,
sixty-metres-long twelve-plus-two-column portico was added by Philon in about
340 B.C. A second
hypostyle hall was
Pericles' Odeon, on the south slope of the Acropolis. Probably built between 447 and 442, it had nine rows of ten columns, and, along the whole length of the walls, wooden
benches. To cover it there was a pyramid-shaped roof, with (probably) a central dormer flap to let in daylight and fresh air.
The
cavea - the area where the spectators sat - consisted of successive 'wedges'
(kerkis) of seats, in three horizontal
diazomata. In the
4th century, to meet the needs of actors in New Comedy to 'project', a two-storey onstage building with a
proscenium evolved, and the
paraskenia were added as an auxiliary structure. The theatre at
Thoricus, not far from Laurion, had a
cavea hewn out of the bare rock. Use was also made of a row of semicircular 'wedges' and to smaller-scale covered buildings. This was what happened, for instance, at the
Bouleuterion (Council House) in the Agora, a building put up shortly before
400 B.C., where the 'wedges' were in fact timber stalls. By the ends of the building there were four columns supporting the roof in such a way as to interfere as little as possible with the visual continuity within the hall.











