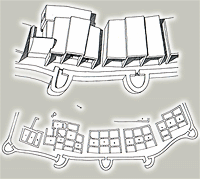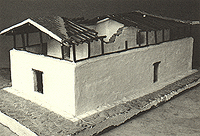The prehistoric settlement is situated on the northwestern coast of Aegina, in the area of the archaic temple of Apollo, which is now named Kolonna. It was built on a low hill that occupies an area of 200X70 metres, 10 metres from the sea. The settlement was inhabited with no interruption from the middle of the Early and during the Middle Bronze Age (little before 2500-1600 BC). The German excavators discerned 10 building phases (Aegina I-X). Aegina I-III belong to the EH II period while Aegina IV-VI correspond to the EH III period. The poor building remains of Aegina I-II (before 2500-2400 BC) reveal that the basic building unit was the long and narrow rectangular stone built house with mudbrick walls. In fact, it appears that already from Aegina II the settlement experienced remarkable economic growth and had its own administrative "Corridor House", the so-called "Haus am Felsrand". During the phase Aegina III (2400-2300 BC), which corresponds to the transition phase Lefkandi I-Kastri, the evidence of the economic structure and administrative and social organization of the community become more clear. The "White House"(Weisses Haus) (165 square metres) constitutes the monumental community building that succeeds the "Haus am Felsrand" which had the same function. The finds of the "House of the Pithoi" and the "Faerberhaus" provide significant indications on the existence of agricultural produce and manufacturing activities respectively. During Aegina IV (2300-2200 BC) it seems that the "White House" collapsed and that smaller rooms, probably workshops, were built in the same area. Moreover, copper smelting works installations were found in one of them. During Aegina V (2200-2050 BC) the settlement appears to have evolved into one of the most significant urban centres of the Early Bronze Age in the Aegean. Its town planning consists of buildings of the same type which are disposed one next to the other forming building blocks which are separated by parallel, gravel roads. The construction of identical building blocks is applied from the beginning of the 3rd millenium BC in urban settlements of the northeastern Aegean (Thermi on Lesbos) but, until now, it is unique in the prehistoric architecture of south Greece. The building blocks of Aegina V are disposed in radials, being one of the earliest examples of town planning system occurring around the centre. In the southeastern part of the settlement workshops and granaries were found. In addition, a hearth and a room for the preparation of clay for pottery manufacture were found in a public square. In this phase the prehistoric "city" is surrounded by a fortification wall, with towers and gates. After the destruction due to fire, the settlement was rebuilt (Aegina VI 2050-2000 BC) maintaining in principle the known building rules from Aegina V. |
 |
|
|
Aegina V. Plan and reconstruction
of
the settlement and the fortification wall (2200-2050 BC). |
||
 |
||
|
Aegina III. Model of the White House |
||