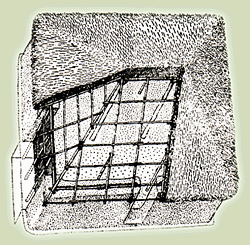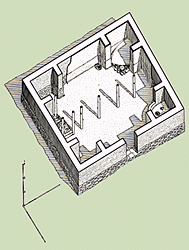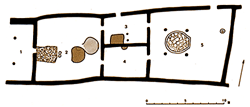

The organization of settlements and the
architectural structure of houses differed according to regions and
periods and reflected environmental, economic and social changes taking
place during the long Neolithic Period (6800-3200 BC). Building materials
consisted of thick timber posts, reeds, clay (hayclay or mud-bricks)
and stone for the foundations and the upper structure (walls), while
for roofing, tree trunks, reeds, clay and hay were used.
|
|

Sites of the Early Neolithic were to be found on the coasts and the
hinterland of the Greek mainland and the Ionian and Aegean Islands,
in the lowlands and hilly regions, especially in rivers, streams and
springs. Nevertheless, archaeological remains from the Pre-Pottery,
Early and Middle Neolithic are scarce in the Cyclades, despite the evidence
that navigation
took place in the Aegean, and the extraction of obsidian as early as
from the Mesolithic Period. The settlements of Pre-Pottery Neolithic
consisted of subterranean huts (partly dug in the ground), such as those
surviving at Argissa,
Dendra and Knossos. During the Early Neolithic settlements consisted
of one-room huts with walls made of posts, and were built independently
of each other (Nea Nikomedeia).
Neighbouring dwellings, during the early phases of the Neolithic, made
use of hearths and ovens situated in the open spaces for common use
in between the houses (Achilleio).
|
|

During the Middle Neolithic the construction of timber-post framed houses
continued (Nea Makri),
while for the first time houses with stone foundations and walls of
mud-bricks (unfired bricks from a mixture of clay and hay) were built.
The massive appearance of clay house
models was a deliberate marker of this new technological and social
event. Houses were rectangular, with one-room or possessed an open or
closed porch (megaron-type). They were built independently of each other,
on the ground floor as a rule, while there are indications that two-storey
dwellings (Sesklo) also existed. The "Tsangli type" houses (three examples
in the settlement of Tsangli) with two interior buttresses, that is
projecting walls, on each side, and with a row of posts in the middle
of the square space, stand out in the architecture of the Middle Neolithic.
Buttresses supported the roofing of the house and also facilitated food-preparation,
storage, sleep etc.
|
 During the Late Neolithic a considerable increase in the number of settlements
in the plains has been observed, which resulted in a population increase
and an intensification in cultivation. Large rectangular megaroid buildings
were used (Sesklo, Magoula
Visviki), while food-preparation facilities were by now situated in the
house interior as a rule. Many settlements were surrounded by ditches
4-6 metres wide and 1,5-3,5 metres deep (e.g. Otzaki, Galini, Makriyialos)
or stone enclosures 1,5-1,7 metres high (Sesklo, Dimini).
The function of the enclosures is questionable: was it to defend against
wild animals or to demarcate the limits of the settlement and thus protect
its goods?
During the Late Neolithic a considerable increase in the number of settlements
in the plains has been observed, which resulted in a population increase
and an intensification in cultivation. Large rectangular megaroid buildings
were used (Sesklo, Magoula
Visviki), while food-preparation facilities were by now situated in the
house interior as a rule. Many settlements were surrounded by ditches
4-6 metres wide and 1,5-3,5 metres deep (e.g. Otzaki, Galini, Makriyialos)
or stone enclosures 1,5-1,7 metres high (Sesklo, Dimini).
The function of the enclosures is questionable: was it to defend against
wild animals or to demarcate the limits of the settlement and thus protect
its goods?
During the Final Neolithic the coastal zones were densely inhabited,
and coastal caves in particular, as well as the islands, while in the
lowlands certain settlements seem to have acquired a special economic
importance. Settlements were often surrounded by ditches (Dimini), while
in architecture apsidal builidngs were used for the first time (Rachmani).
|

 During the Late Neolithic a considerable increase in the number of settlements
in the plains has been observed, which resulted in a population increase
and an intensification in cultivation. Large rectangular megaroid buildings
were used (Sesklo, Magoula
Visviki), while food-preparation facilities were by now situated in the
house interior as a rule. Many settlements were surrounded by ditches
4-6 metres wide and 1,5-3,5 metres deep (e.g. Otzaki, Galini, Makriyialos)
or stone enclosures 1,5-1,7 metres high (Sesklo, Dimini).
The function of the enclosures is questionable: was it to defend against
wild animals or to demarcate the limits of the settlement and thus protect
its goods?
During the Late Neolithic a considerable increase in the number of settlements
in the plains has been observed, which resulted in a population increase
and an intensification in cultivation. Large rectangular megaroid buildings
were used (Sesklo, Magoula
Visviki), while food-preparation facilities were by now situated in the
house interior as a rule. Many settlements were surrounded by ditches
4-6 metres wide and 1,5-3,5 metres deep (e.g. Otzaki, Galini, Makriyialos)
or stone enclosures 1,5-1,7 metres high (Sesklo, Dimini).
The function of the enclosures is questionable: was it to defend against
wild animals or to demarcate the limits of the settlement and thus protect
its goods?


